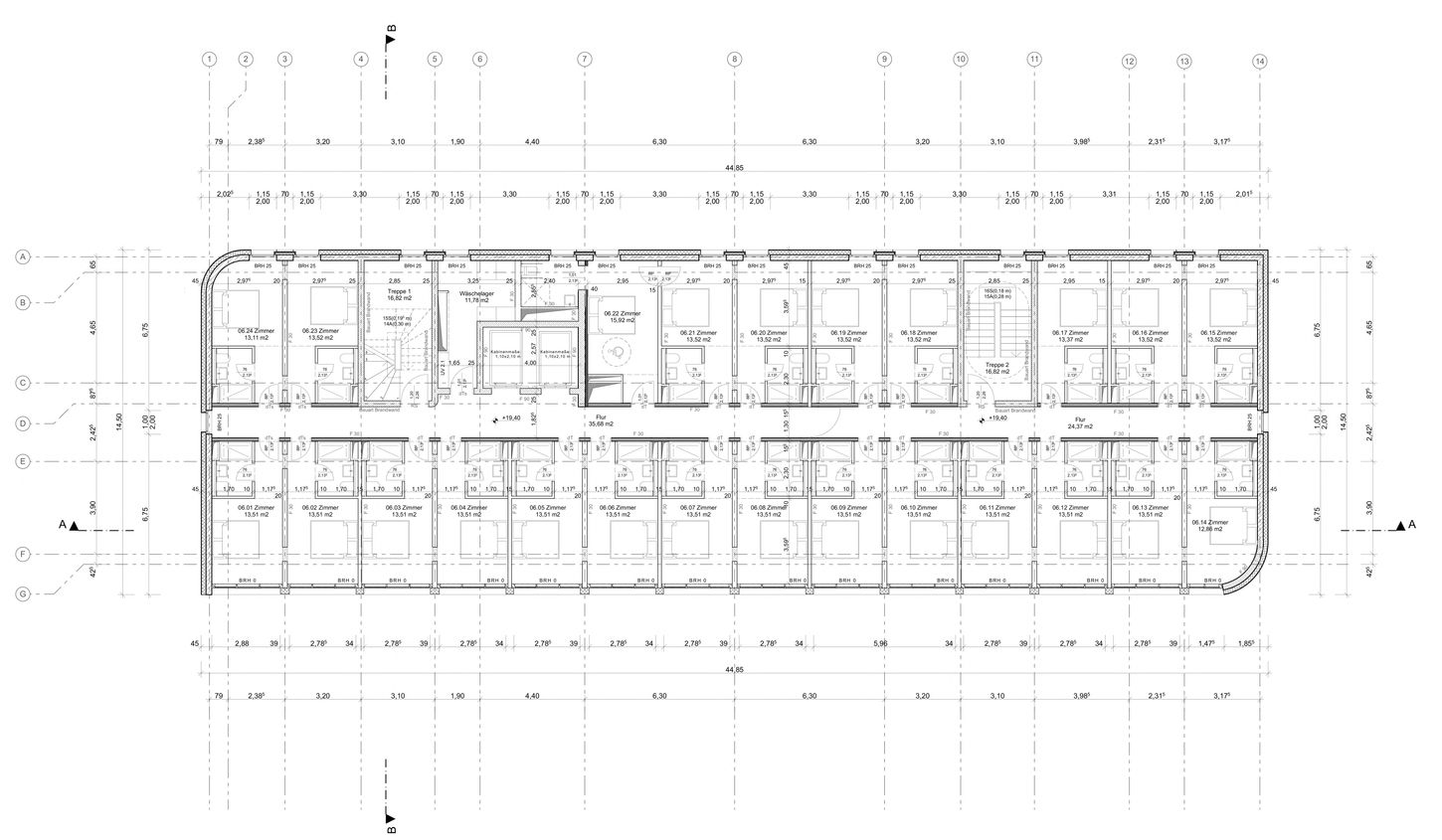top of page
IBIS HOTEL
Vorms, Germany

Based on an urban planning concept by Gmp architects, the new hotel building is located on the southern side of Andreasstraße and completes the cultural center in Worms, which opened in 2011.
The ground floor includes a conference area with flexible meeting rooms. In addition, in combination with the receding facade of the first floor, it forms the basis for a spacious sun terrace, which is connected to the restaurant.
100 high-quality rooms are spread over the other upper floors
of the building.
Builder
private
Number of hotel rooms
100
projectiles
7
Total area
approx. 4,000 m²
My tasks:
LPH (1-3) / BIM coord.
bottom of page




